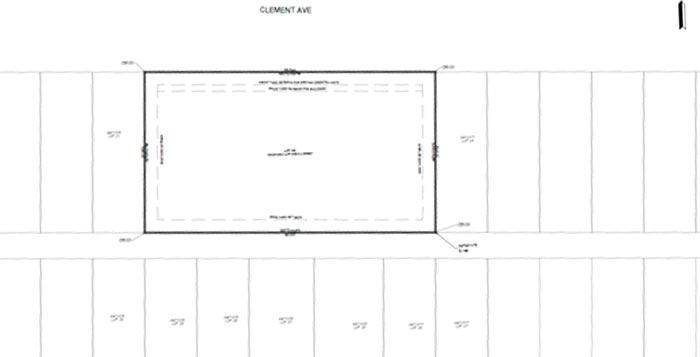Future Land Use Analysis and Concept Plan -
Land Assembly
Objective
To assess the development potential of a land assembly in North Kelowna, create a conceptual site plan, and provide comprehensive information to enhance its marketability to potential developers.
Property Evaluation
- Conduct a thorough assessment of the five lots with homes in North Kelowna listed for sale.
- Research the ongoing redevelopment trends in the area, shifting from Single Family to Multi Family builds.
- Identify key factors affecting the property’s development potential.
Zoning Analysis
- Examine the existing zoning regulations to determine the most suitable multifamily zone.
- Confirm that Multi-Family Dwelling – Apartment Housing (MF3) zoning is the appropriate choice due to neighboring single-family homes.
- Collaborate with the team to understand zoning setbacks, building footprints, and analyze the base Floor Area Ratio (FAR) and requirements for maximizing FAR for potential developers.
Servicing and Road Frontage Assessment
- Review the property’s requirements for upgrades related to servicing and road frontage.
- Investigate any latecomer agreements in the area that may impact development.
Conceptual Site Plan
- Develop a basic conceptual site plan that incorporates proposed zoning setbacks and building footprint.
- Provide an analysis of FAR to help potential developers understand the property’s development potential.
Engagement with City Officials
- Act as the Agent on behalf of the property owners and initiate discussions with the City regarding rezoning and potential development on the property.
- Seek constructive feedback from the City to understand their stance and any requirements for rezoning.
Step 6: Technical Summary - Compile a comprehensive technical summary based on zoning analysis, servicing requirements, road frontage, and feedback from the City.
- Include all relevant data and analyses to support the property’s development potential.
Enhancing Marketability
- Equip the listing agent with the technical summary and concept plan, providing them with a wealth of knowledge.
- Empower the listing agent to pitch the property effectively to potential developers.
- Attract more interest in the property by showcasing the reduced due diligence required by prospective buyers, making it an attractive investment opportunity.
Conclusion
This work plan outlines the steps involved in assessing the development potential of the land assembly, creating a conceptual site plan, and enhancing its marketability to potential developers. Our goal is to ensure that the property is presented as an appealing investment opportunity in the evolving North Kelowna market.


